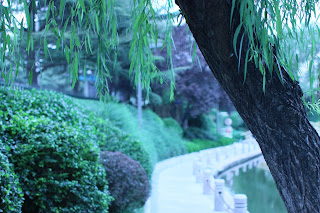EXP3 z5211304
LINK:GOOGLE DRIVE
(the Sketchup files and Lumion files)
Theory:
Using of similar patterns and structural elements creates a unique style, and it will be adaptable to a wide variety of environments.
PLAN
Moving Elements
It will be all of solar panels on the roof of it, so I make it rotatable .It will be better for Receiving sunshine.
This peculiar and not parallel to the frame of glass shape, easy to cause the same effect as the convex mirror, so I designed a frame in the vertical direction of the overall translational ways to solve this problem.
36Textures


In the above graphes, you can see this building can access and exit from 2 different functions which connect 2 buildings together.One is a balcony to the open, one to the inside.
I used many similar geometric figures to complete the building.
The size and shape of each part can be changed, so it can adapt to a variety of environments.
The building is made of concrete.
1 The bridge
The combination of polygons and arcs also shows its unique design language.
Outdoor equipment area
2 THE MAIN FLOOR
Lecture Theatre
Workshop(with one lift that to The Bridge)
Studios
(with two lifts, one to The Bridge, One to the Grand
LEVEL 1
Students Meeting Room
Gallery
Terrace
THE TRRACE BETWEEN LEVEL 1 AND LEVEL 2
LEVEL 2
Library
Computer Lab
Academic offices
Administrative offices
Research Space for Staff
Research Studios for Staff
 Meeting Room for Staff
Meeting Room for Staff
Store
Others
Similar geometries meet similar curves on the same plane.
The working one The week Four
























































































评论
发表评论